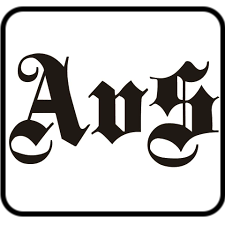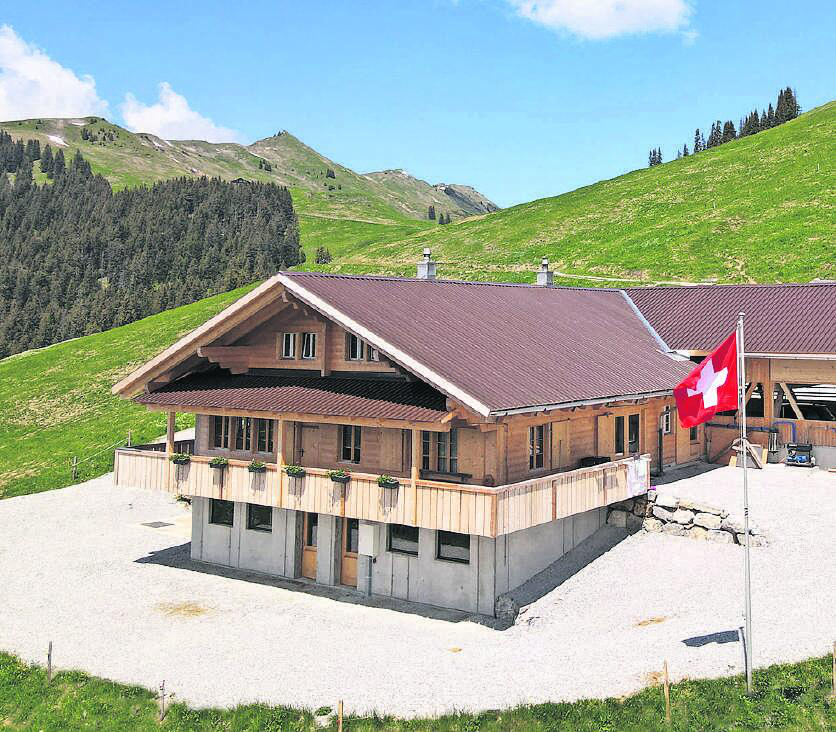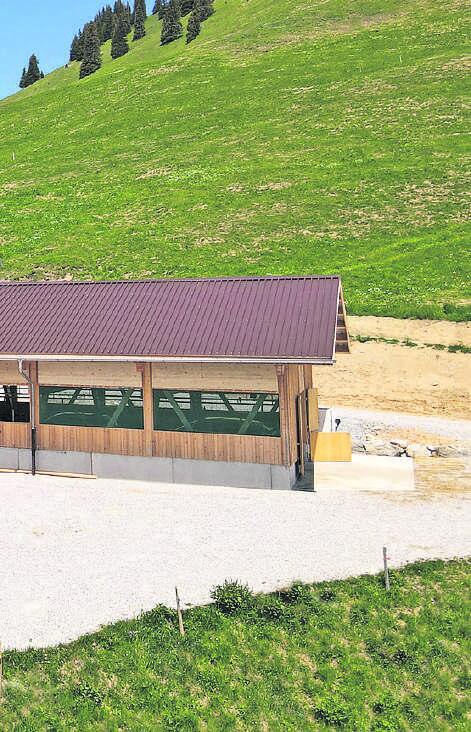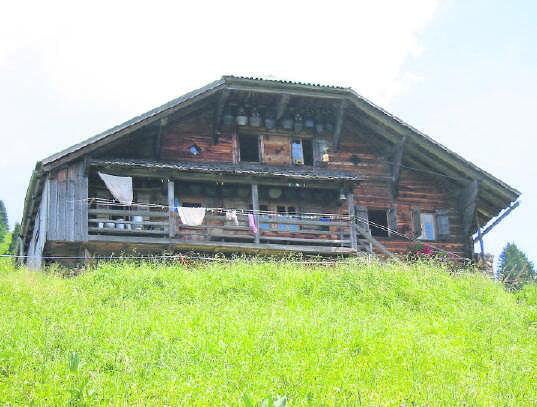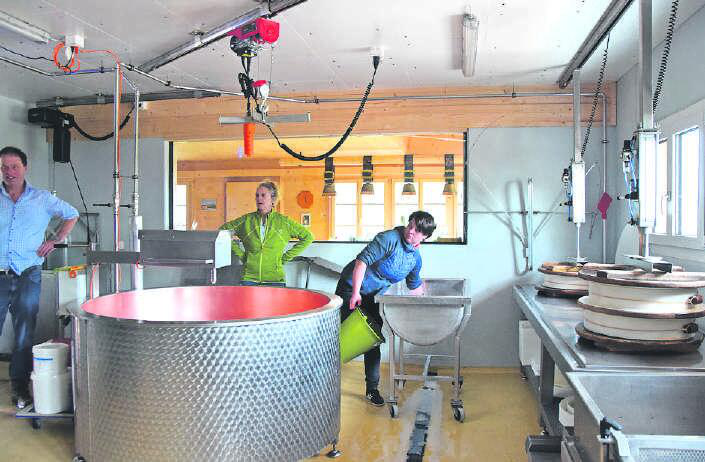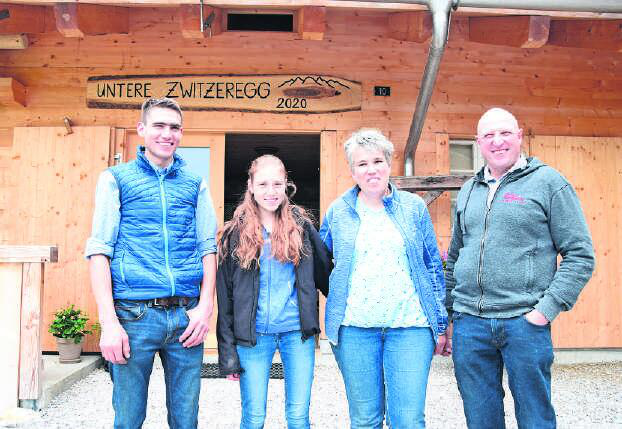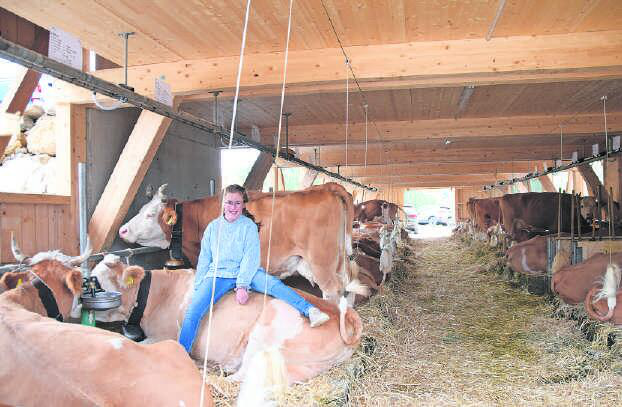New perspectives
09.09.2021 ProfileThe Untere Zwitzeregg high up in the Saanenland (altitude 1,700 metres) has been worked by Ueli Bach’s family since 1958. Last year the over 100-year-old mountain farm was completely demolished and rebuilt to modern specifications. A break with tradition or a new perspective on mountain farming? GstaadLife met with Ueli, Regula and Simon Bach to learn more.
Your family has a long connection with the farm. I imagine the rebuild was a big decision?
We discussed it at length with the three other owners of Untere Zwitzeregg – Markus Bach, Beat Reichenbach und Martin von Siebenthal. We decided to proceed because we believe in the future of the business and the future of Alpine farming in this region. The farm is wrapped up with our existence, with who we are and what we represent.
The rebuild enables us to give the farm a new perspective for the future. Tradition is important, but that doesn’t mean you have to stand still. If you want to go to Bern today you don’t walk, you drive. Modern technology has its place in the Alps too.
We also considered our responsibility to future generations. Having a son involved with the business was Photograph: Anita Moser a major factor in proceeding with the building works. Without Simon’s perspective and interest in taking over the farm in the long term, I’m not sure we would have embarked on such an ambitious rebuild.
Why did you decide to rebuild and not just renovate?
Renovating the old building presented us with too many compromises. We saw the rebuild as an investment for the future, as an opportunity to build our dairy according to the highest hygiene and quality standards.
But this project was more than that. Of course it’s important to make sound practical and business decisions, but we also considered the emotional pull. We have a passion for farming and you only live once!
Was there any hint of sadness in the change?
Yes, it was a little sad to start with. It took some time to get used to the idea, but seeing it as a fresh start – a new perspective – really helped and now we love it here. It was a very special day when we moved in – for our family and for the cows. In fact our oldest cow, sixteen-year-old Bella, was the first to enter the new barn without any coaxing; she moved into her new home quite voluntarily.
How long did the project take?
The demolition started last autumn, immediately after we moved the cows into the valley, and we were up and running in the new dairy this June.
We put a lot of effort in the planning process so it would be as smooth as possible, but also stayed flexible to make decisions as it progressed. For example, one of the guest bedrooms backs onto the barn; we decided to make the adjoining wall out of glass so our guests have a wonderful view onto the cows in their stable.
How did you approach the design of the new building?
We designed the building around the dairy and the cheese making process, which sits at the heart of the operation.
On the upper level we have a modern, airy barn which houses the cows during the day. We designed the open feel of the barn for the cows’ comfort – the air flow helps to avoid flies, which makes the cows happy. It’s easy to feed them, muck them out and they have water on demand.
Milk from the cows in the barn is piped directly into the dairy for processing; the wood we use to warm the dairy is dropped into the boiler room through a hatch in the floor of a designated wood-chopping area; and a hoist in the corner of the dairy lowers the finished cheeses into the cellar for ripening and storage. Outside the cellar we have an area where we label and pack the cheese before transporting it to our customers.
We designed the building for maximum flexibility, giving us space to expand production in the future if required.
Has your cheese making process changed?
Temperature and environment management are two of the biggest benefits we have gained from the new building.
The traditional way to make cheese, as we did before, is to heat it directly over an open fire. As we make four different types of cheese – traditional Berner Oberland Alpkäse (Alpine cheese), a raclette cheese, a second hard cheese and also a soft white Tomme – it was time-consuming to produce so many varieties in the old building as they each require different amounts of warmth to mature.
The consistency of heat we create in the new dairy enables us to be more flexible. Although we still use wood as fuel (a requirement for cheese production) we have a boiler that produces heat through steam. This enables us to more easily control the amount of heat in the dairy depending on which cheese we are producing. It also means we don’t have to contend with any of the black residue from open fires.
The improvement in temperature management continues in the cellar, where the cheeses complete their maturing. Being able to maintain a constant temperature makes the whole ripening process more predictable and easier to manage. In the old building the cellar wasn’t insulated which meant its temperature varied depending on the weather conditions.
Do you still incorporate traditional work methods?
Yes, for sure. Experience, touch and sensation are very important in producing cheese. Despite the modern installation, a lot of cheese making is still done by hand and consistency is key. Regula has overall responsibility for the dairy and is helped by two employees who work with her. Having Regula know the stage of each cheese in the production process is critical; her experience makes for a smooth operation.
Is life easier with the modern installation?
While we’ve reduced the physical strain in the cheese-making process – for instance the hoist means we no longer need to carry heavy cheeses from the dairy to the cellar one by one – there are other implications. A bigger dairy may give us more space, which is wonderful, but we now have more work surfaces to clean. Happily, the steam boiler gives us copious amounts of really hot water, which speeds this up.
Life has also improved in other ways. It’s definitely more pleasant to live here. Previously it could be draughty and rather cold, but the new building is well-constructed with excellent insulation. We have also incorporated pleasant design features. For instance, the dairy is separated from the main living space by a wall of glass, connecting the working and living areas of the house in an inspired and practical way: people working in the dairy don’t feel shut off, it’s easier to call them to the kitchen for mealtimes and it makes for a fabulous view.
It’s important to remember that when people come to work with us on the mountain we live and eat together too: we are a team. In the old building there was less room and we all lived in very close proximity. Today we have more space, which is pleasant for everyone and there’s also enough room for our employees to have visitors come to stay.
In addition to being warm and comfortable, we have other features that would previously have been considered luxuries – like a shower on the upstairs floor. Anything like this, which makes it more pleasant and possible for future generations to bring up their families here, is a good thing. And it makes life more fun.
I imagine other farmers are interested in seeing what you are doing?
As you might expect, the reaction has been mixed: most are very supportive and curious while others are less enthusiastic. However we do host other farmers from time to time who are interested in what we’ve done and want to see how it’s all working, much as we did when we were in the planning phase. We visited other dairies to see what worked and to get ideas for our new build.
Did you manage to keep any elements of the old building as souvenirs?
Yes, we wanted to maintain a link to the old building for nostalgia. Simon and his uncle made bed frames out of wood from the old building’s open fireplace and above the dining table is a row of lights converted from cowbells. In the kitchen you’ll find the old cheese press now serving as a work surface and one of the old cauldron used in cheese production now hangs outside the front door, adorned with geraniums.
The recently closed Hotel Christiania in Gstaad also lives on at Untere Zwitzeregg, including various kitchen equipment and the door to room number 38.
Do you foresee any further changes?
Nothing is foreseen at the moment, but never say never! As we kept the next generation in mind throughout the whole planning and building process, I am confident we – or should I say Simon – will have the flexibility to adapt in the future as needed.
ANNA CHARLES



