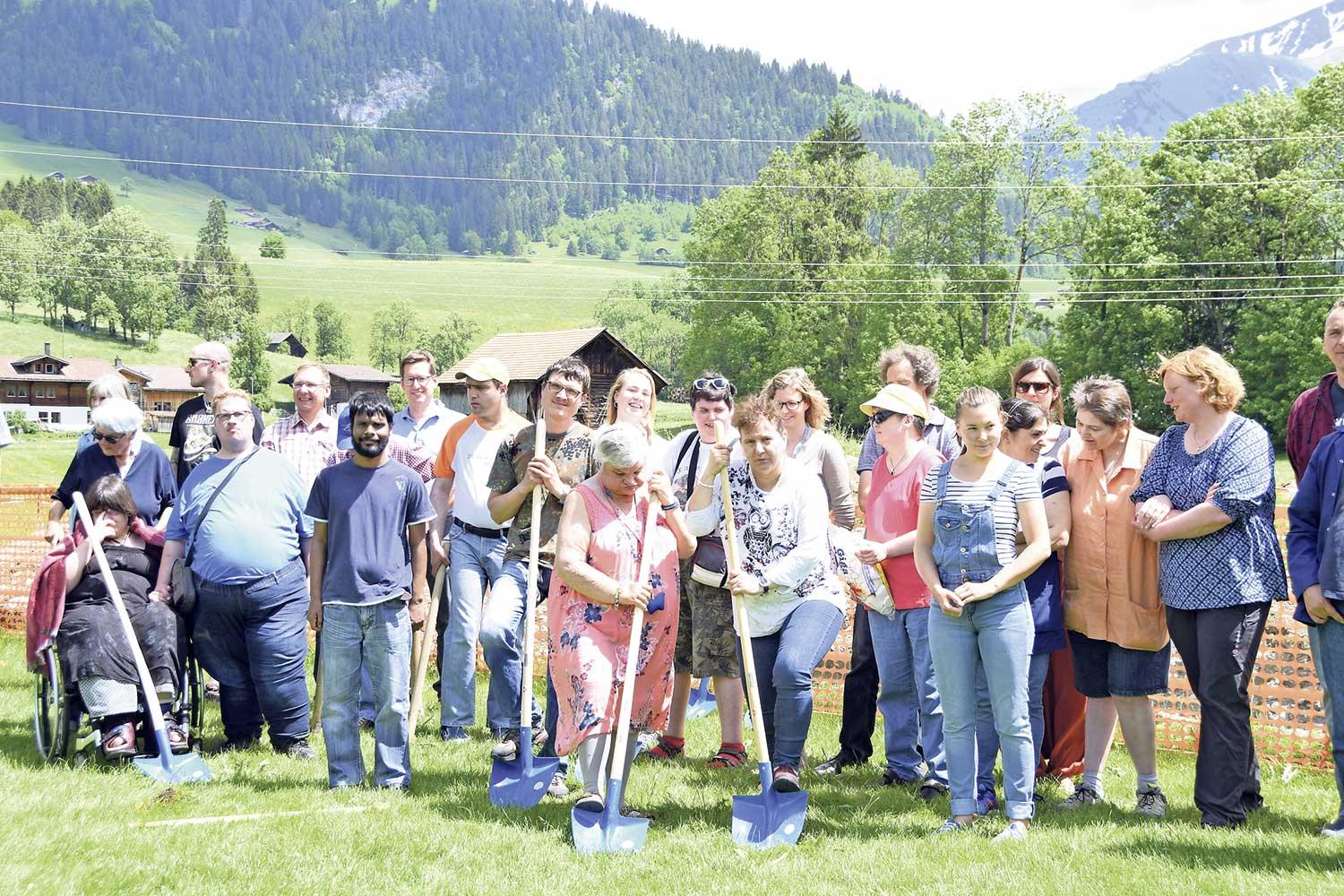Construction has begun at the Alpenruhe
25.07.2018 Local NewsThe Alpenruhe had two reasons to celebrate in June: the beautiful summer weather attracted many visitors and families with children to its annual summer festival and construction of the new buildings finally began.
It took a lot of patience until the excavators were able to begin their work. Planning for the project began more than ten years ago. Construction was expected to start in 2011, but only two years later, the project was put on hold due to the canton's precarious financial situation. Hope rekindled in 2014 when the canton allocated CHF 16.2m toward the CHF 24.63m project. Thanks to additional contributions from the local communes of Boltigen, St Stephan and Lauenen, as well as additional bank loans, financing for the project has now been secured.
The playground is closed but the cafeteria and boutique remain open
The new building consists of three slightly staggered structures. “On the one hand, they want to create a place of retreat and privacy for the residents. On the other hand, the children's playground and the petting zoo should be visible from the cafeteria,” explained Matthias Brunner, chairman of the Alpenruhe Foundation Board of Trustees.
In order to accommodate the construction site, the playground has now been closed and the old farmhouse next to the main house demolished. “Even if there is no playground left for the time being, it is still worth paying us a visit”, emphasizes the Alpenruhe’s director, Markus Kindler. “The cafeteria and boutique as well as the outdoor zoo will be open as usual during the construction phase.”
Completion planned for 2021
The first step in the project is the construction of the new residential house. The ground floor of the new build will house administrative offices, a professional kitchen and the public cafeteria with a large terrace facing the river Saane. Residents’ accommodation will be located on the two upper floors. As soon as the main house is ready, the residents will move out of their current building and into the new one. Once this initial phase has been completed, the workshop will be relocated into the old residential building and the space where the workshop used to be will be renovated. After its renovation, the workshop will move back into its original but newly renovated space and the old residential building will be demolished. Parking spaces and a green forecourt with raised beds will be established in place of the old residential building.
If everything goes according to plan, the first phase should be completed in spring 2020, the workshop should be renovated by the end of 2020 and the entire outdoor facilities including the new playground, for which they are currently looking for donors, should be completed in spring 2021.
Anne Christine Kempton / AvS




