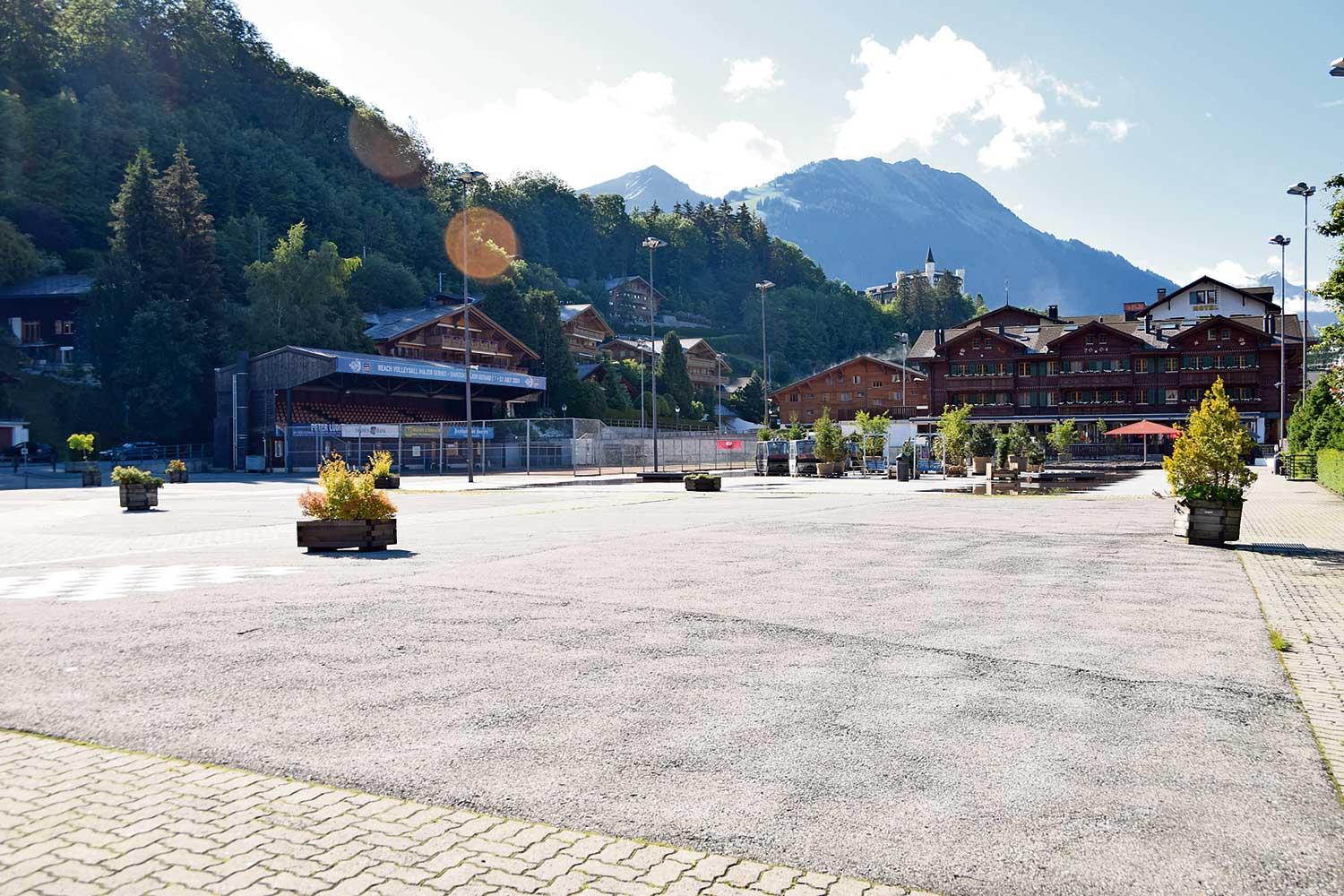A more attractive ice rink area
18.10.2021 Sports & LeisureIn early October, President Stefan Romang welcomed 13 shareholders to the AGM of Eisbahn Gstaad AG at the Sporthotel Victoria. They represented 33 shares of their own and 84 proxy shares, which corresponds to 16 per cent of the share capital. The meeting normally takes place in June but was postponed to allow shareholders to physically attend.
Fundamental decisions
The focus of the meeting was on the redevelopment of the ice rink area. Important things have indeed happened since the last general meeting. Romang was satisfied: "Things are moving forward, slowly but steadily.” The municipality made important fundamental decisions: In future, all indoor events should take place at the Sportzentrum, all outdoor events on the ice rink area. However, based on the results of a traffic analysis, it was decided not to expand the Untergstaad car park to prevent more traffic in the village.
However, the municipality is sticking to the promised complete renovation of the ice rink area. The core group for project planning for the renovation and expansion concept was dissolved and replaced by a municipal non-permanent building commission.
All stakeholders involved
The planning contract was handed over to Jaggi und Partner. Elisabeth Wampfler and Urs Kunz had presented a first study on the redevelopment and redesign at the end of 2020. All the institutions concerned (beach volleyball, tennis, Le Rosey) were since able to see the study and express their own wishes and needs – regardless of the costs. These will probably amount to several million Swiss francs, which Eisbahn Gstaad AG would not be able to handle on its own, which is why it is grateful for the financial help from the municipality. "So far, the cooperation with the municipality has proven to be extremely good and constructive," the president emphasised. "However, it is not the municipality but the Eisbahn Gstaad AG that is acting as the building owner." A concrete cost structure is not yet available, but this will probably be the case by the next general meeting.
Shareholders get a picture
Wampfler presented the project to the shareholders with the help of numerous visualisations: It involves the renovation and redesign of a total of six sections on the site.
The spacious square is certainly of the greatest aesthetic importance, as it can be seen from all sides (especially from the Promenade and from the train). "That's why it's important that it doesn't lie fallow between events." The idea is to move away from the stiff, grey concrete rectangle towards an appealing, lively, easily accessible square with softer shapes and colours, she said. "Nevertheless, all structural adjustments must of course be compatible with the events," the architect specified.
Other parts of the study relate to the grandstand, the infrastructure wing, the access from the car park, the enlargement of the basement or a potential second ice rink.
After the detailed presentation of ideas for the various sub-projects, the shareholders also had the opportunity to comment and contribute their own wishes and ideas.
Next steps
The preliminary results of the study will now be presented to the non-permanent building committee again for possible further adjustments. "Hopefully, everything will be finalised next year and we will be able to submit the building applications. Then the public will also learn about all the promising innovations," Romang ventured a glimpse into the future.
Based on AvS/Sonja Wolf




