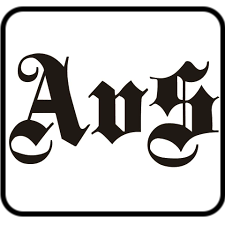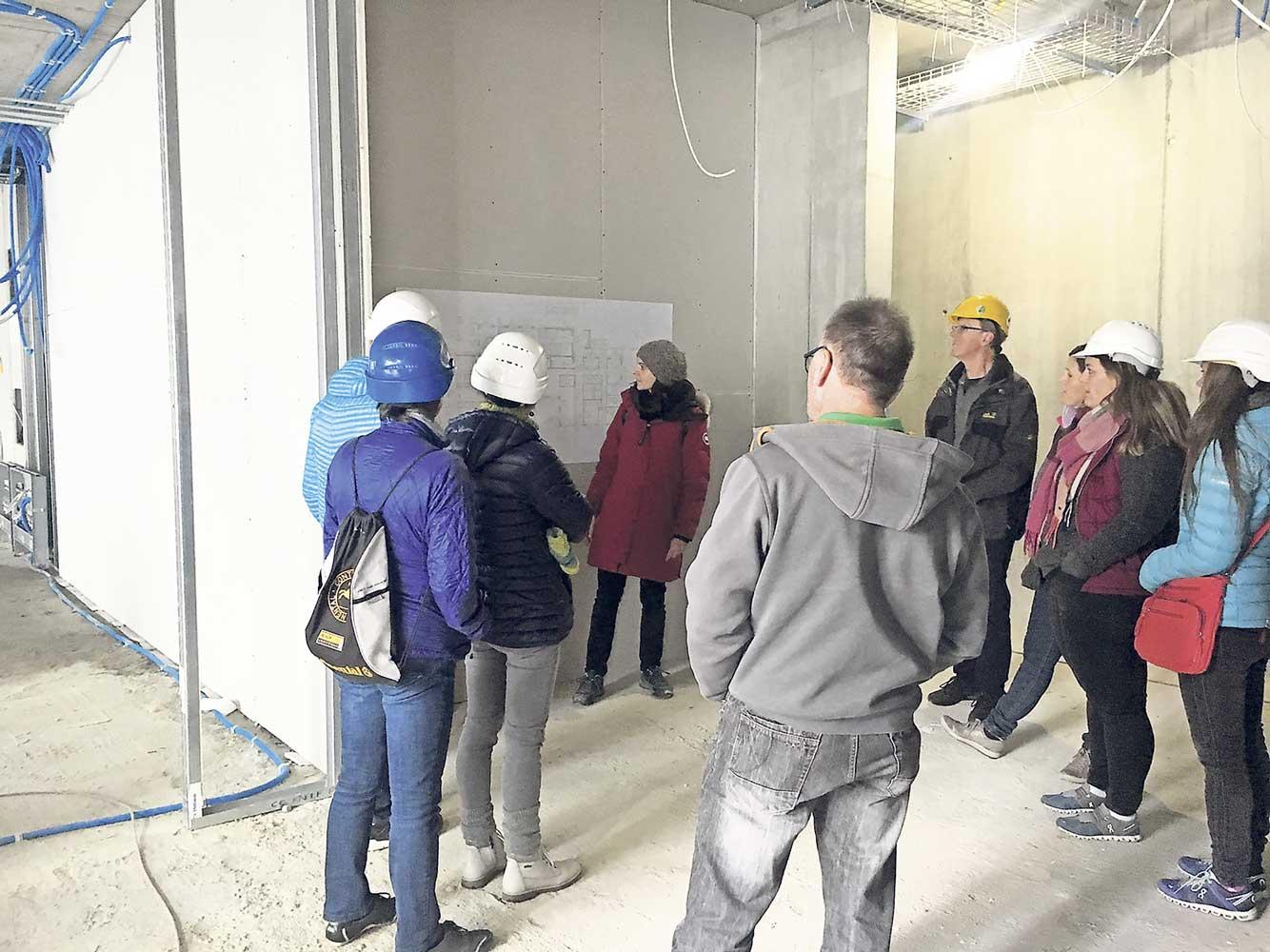Practicality combined with beauty
29.11.2019 Gstaad LivingJust as in previous years, the Alpenruhe Foundation opened its Christmas exhibition with a festive weekend. Visitors were amazed by the many handmade and lovingly designed products. They also took the opportunity to look around the construction site of the new Alpenruhe premises.
Visitors of all generations went on the guided tour of the new building. The head of the institute, Markus Kindler, and the architect guided the groups through the construction site. Throughout the day, anyone who was interested was able to join a tour group to get an idea of the progress.
Following the construction site visit, almost all visitors observed that it was terribly cold in the new building. The extremely mild outside temperature could have been the reason that it felt this way. "We can’t heat the building until the outer shell is tightly sealed," added the architect. This is one of the requirements of a Minergie-P-Eco construction. One of the stated goals was to meet this requirement, so that the craftsmen could continue to work indoors during the winter. Skeleton walls already reveal the room layout in the two new residential units, which will one day provide a home for 42 people.
Local interest continued on Sunday when Kindler took visitors through the new building. It’s estimated that more than 200 guests had toured the new space by the end of Sunday evening.
Based on AvS / Jenny Sterchi
Translated by Justine Hewson




